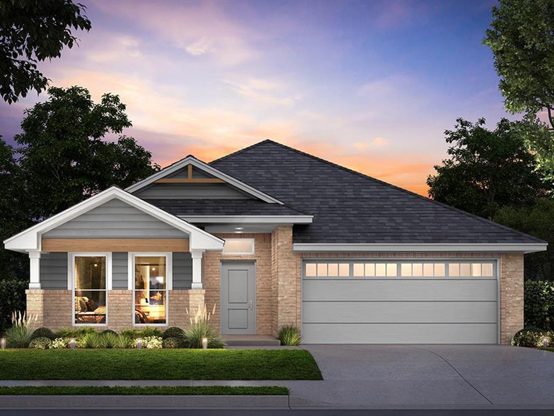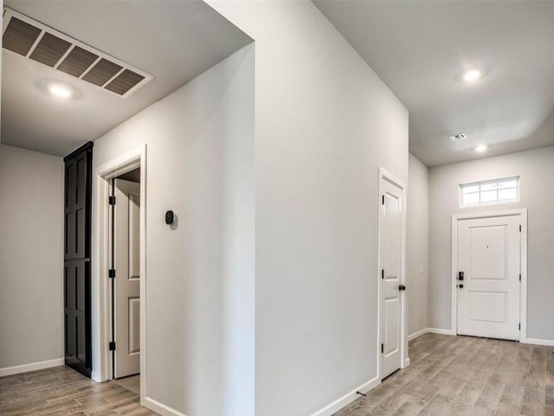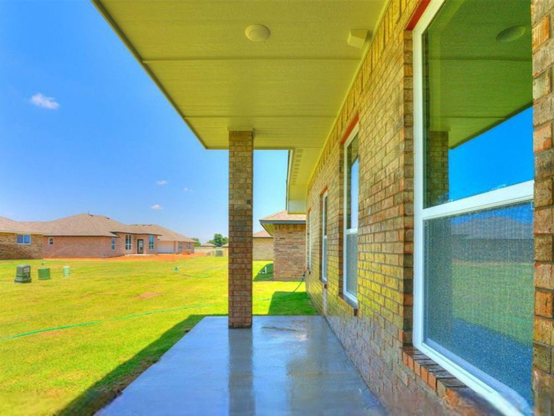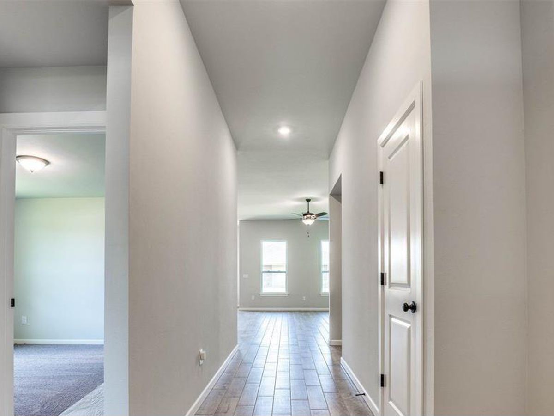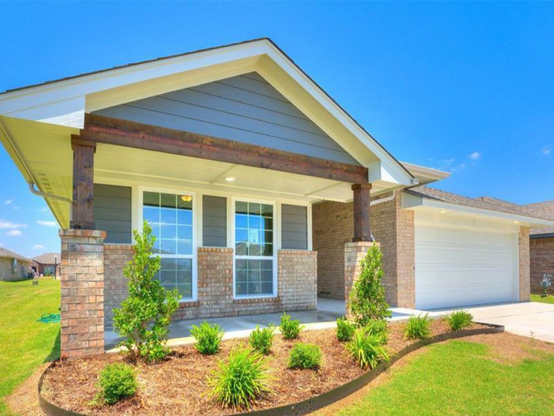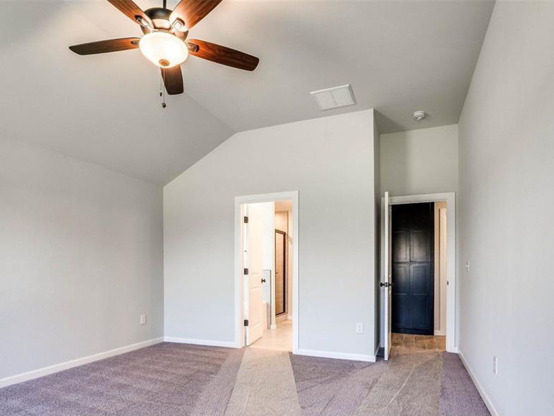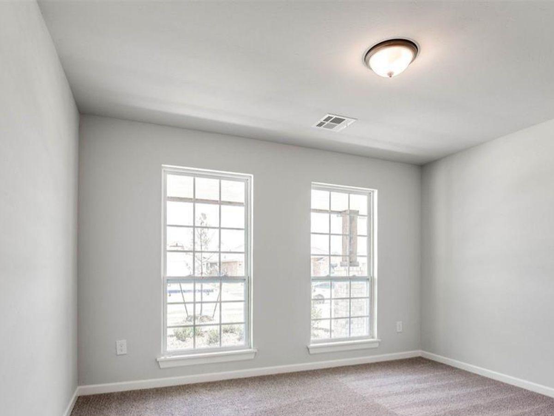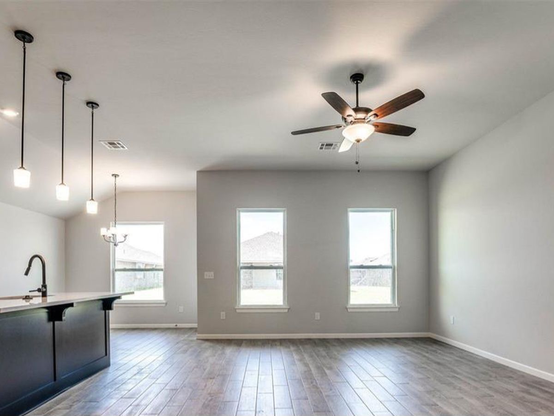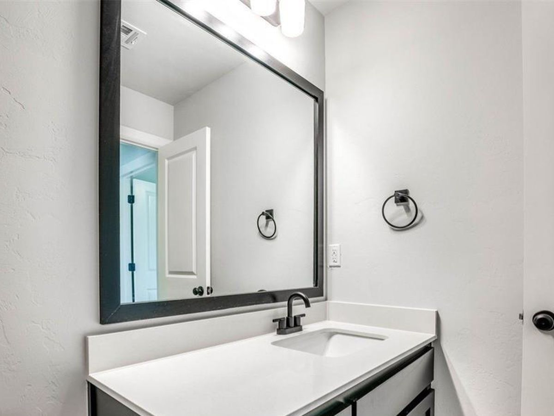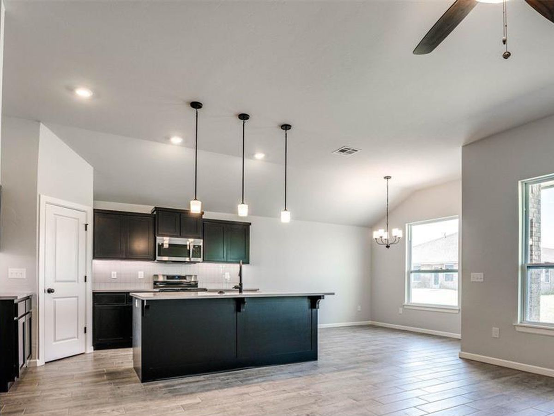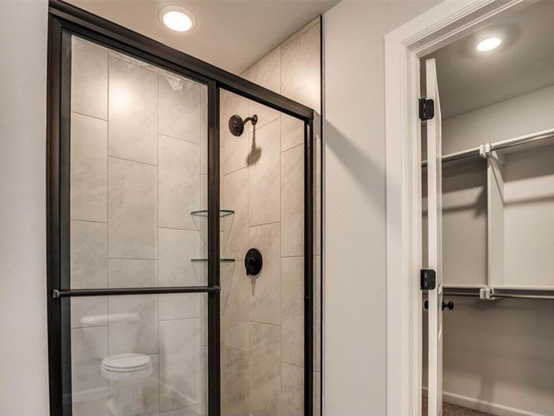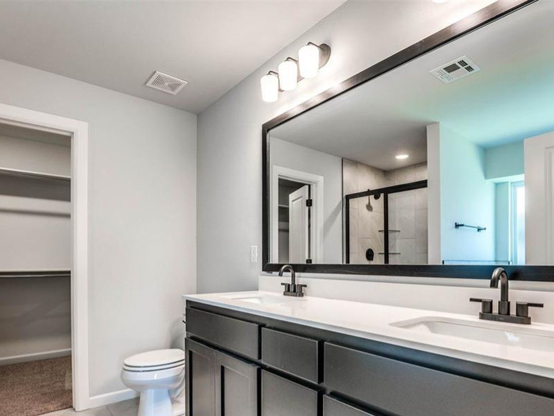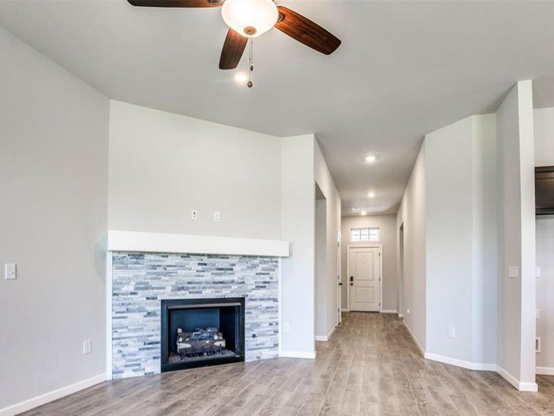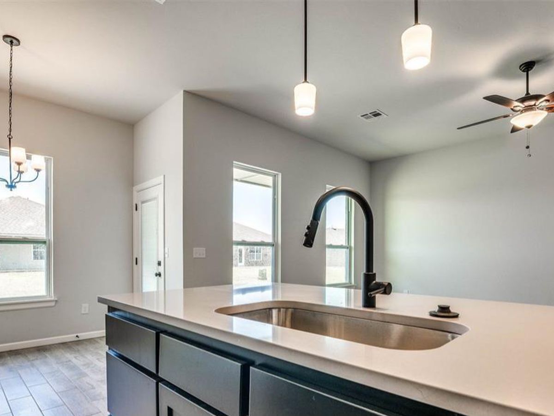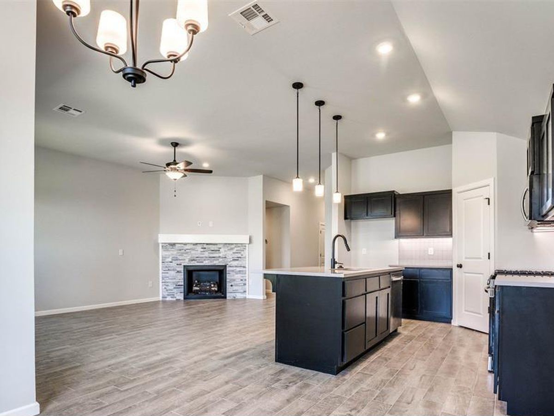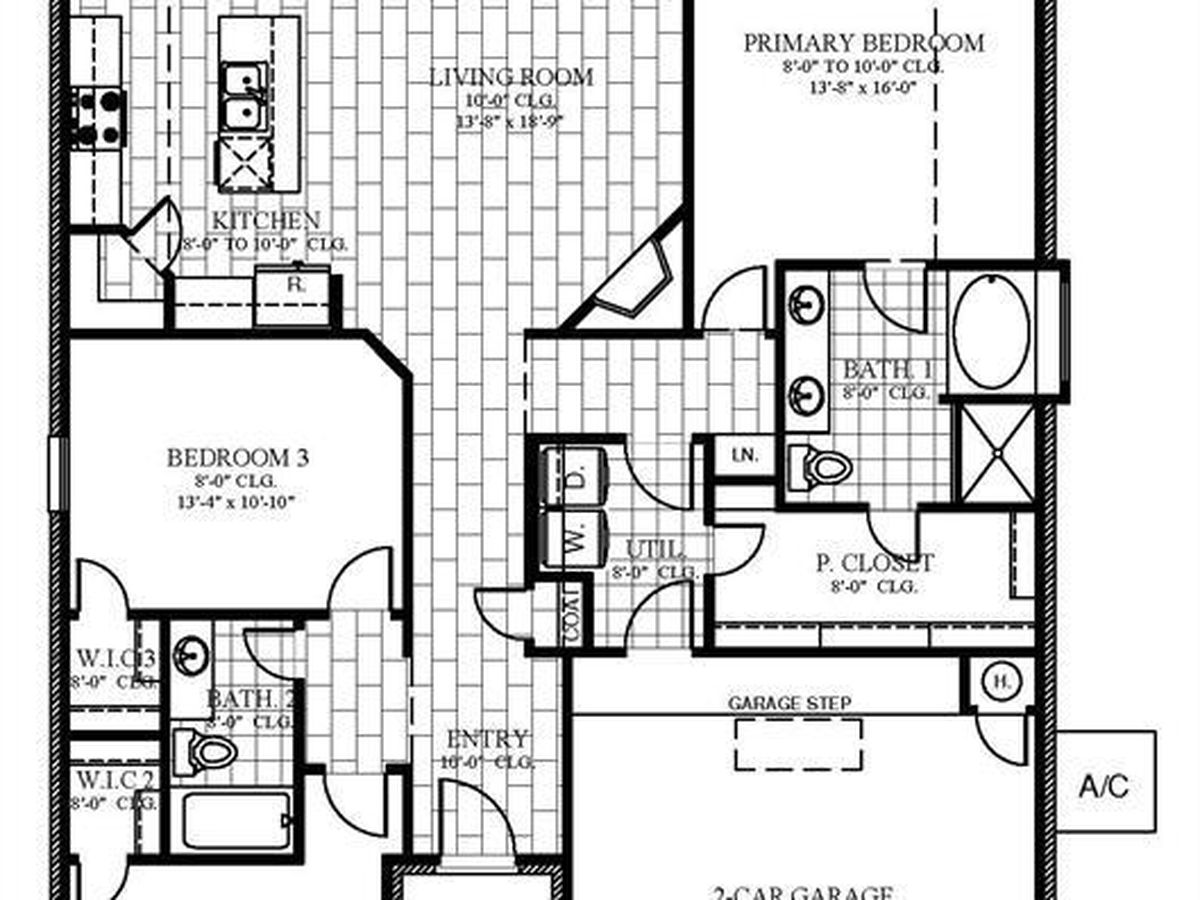Stylish New Home in Oklahoma’s Premier Family-Friendly Community
Step into the future of comfortable living with this beautifully designed 3-bedroom, 2-bathroom home spanning 1,689 sq ft, located in one of Oklahoma’s most desirable master-planned communities.
Whether you're searching for your dream home or a solid long-term investment, this property checks every box—modern design, thoughtful layout, premium amenities, and an ideal location that continues to attract both families and investors alike.
From the moment you arrive, the welcoming front porch sets the tone for the warm, stylish atmosphere inside. The layout is designed for modern functionality, featuring a seamless connection between the primary ensuite, walk-in closet, and laundry room—making daily routines effortless and private spaces peaceful.
Inside, every detail is designed with comfort, efficiency, and style in mind:
- Elegant wood-look tile flooring and soft-close cabinetry throughout
- A full suite of energy-efficient Samsung stainless steel appliances
- A tankless water heater and tornado safety enhancements that go beyond standard builds
- Bright open spaces perfect for relaxing, entertaining, or working from home
The home sits within a thriving community filled with lifestyle-enhancing features like resort-style swimming pools, fitness centers, scenic walking trails, stocked fishing ponds, playgrounds, and access to top-rated schools—all contributing to the area’s strong long-term value and appeal.
With construction already underway, this is your chance to secure the property before it’s completed—giving you a head start in customizing your move-in plans or preparing it for immediate rental returns.
Don’t miss out on the opportunity to make this stunning family home yours. Contact us today to arrange an inspection!
Heating & Cooling
Outdoor Features
Indoor Features
Other Features
Located in The Grove, access to community amenities (clubhouses, fitness centers, pools, walking trails, fishing ponds, playgrounds), Deer Creek schools, primary suite connected to walk-in closet and utility room, covered front porch, wood-look tile flooring, soft-close cabinetry, tankless water heater, Samsung stainless steel appliances, tornado safety features, gas fireplace with metal insert, garage door lift, smoke alarm, open patio, interior lot.
Mortgage Calculator
$3,078
Estimated monthly repayments based on advertised price of $335400.
Property Price
Deposit
Loan Amount
Interest Rate (p.a)
Loan Terms

