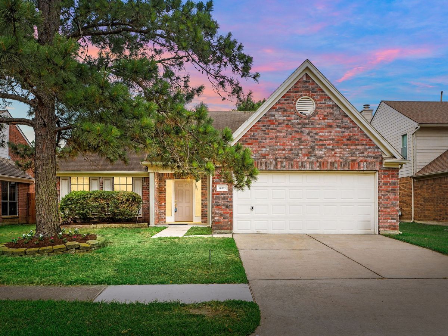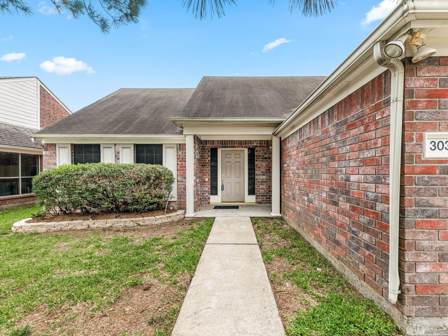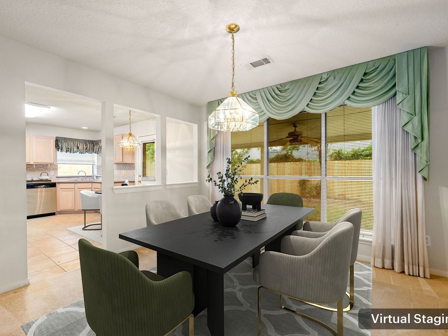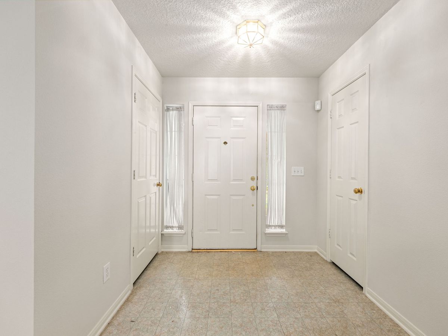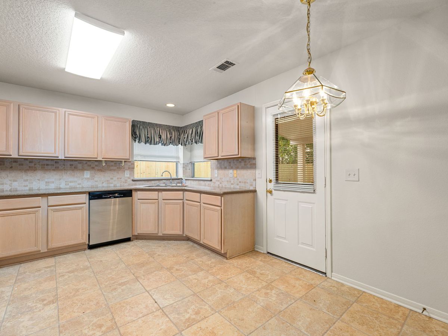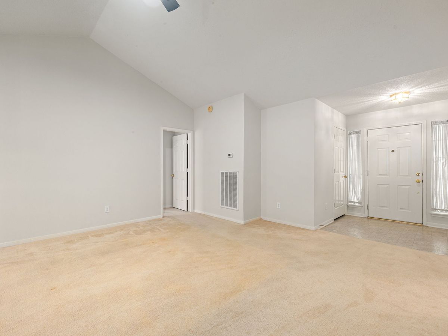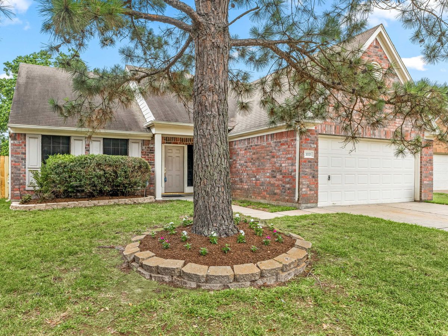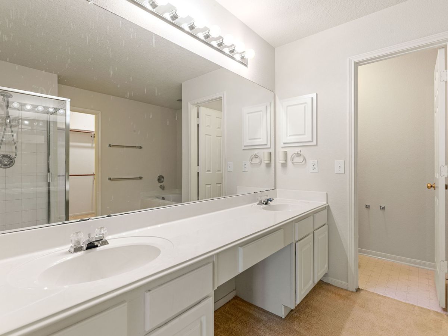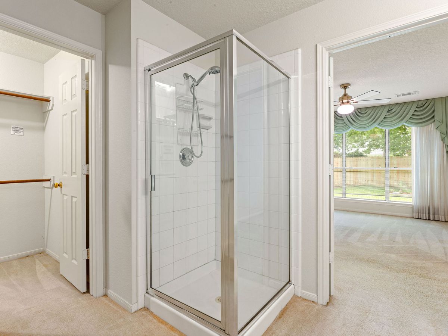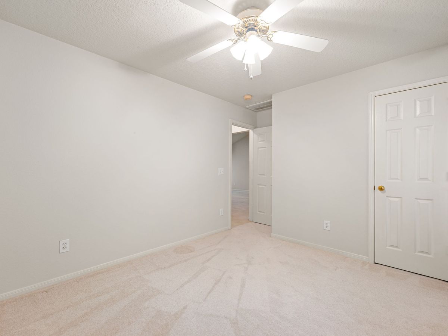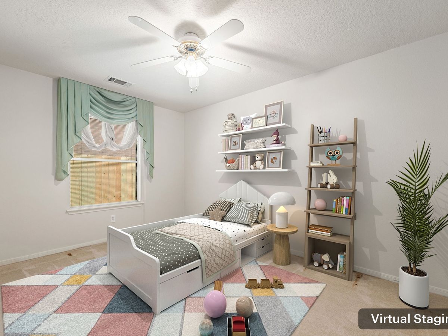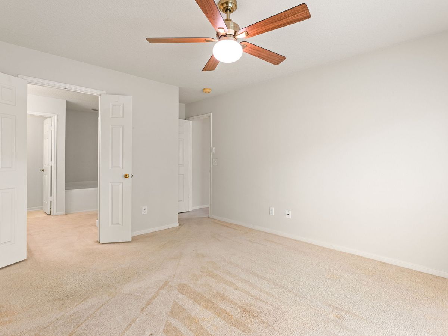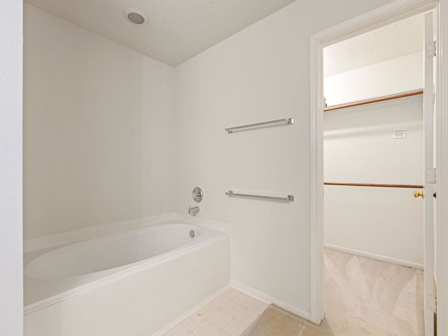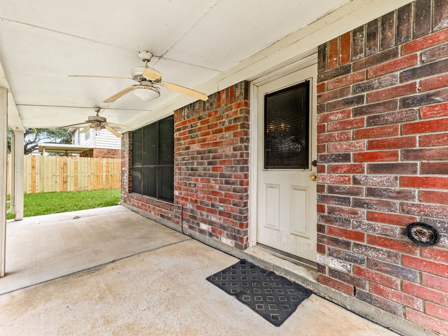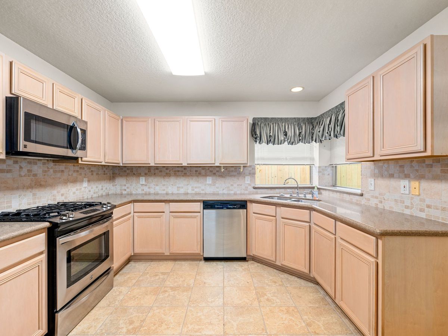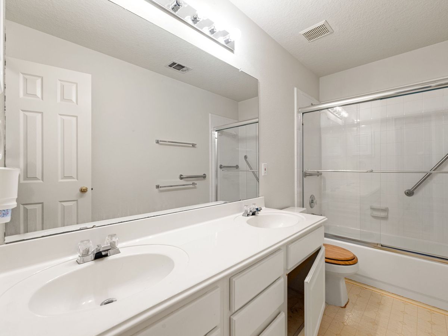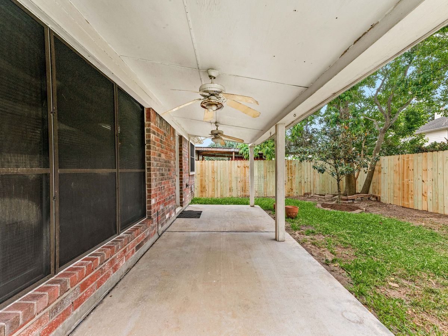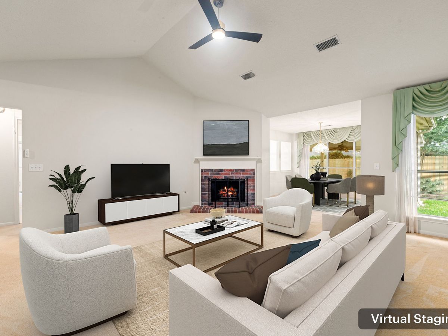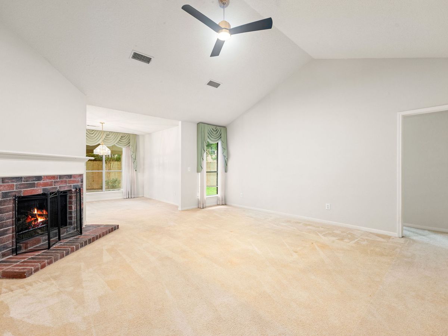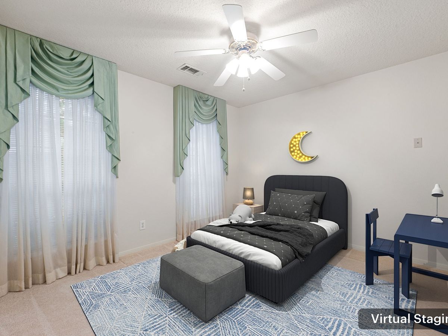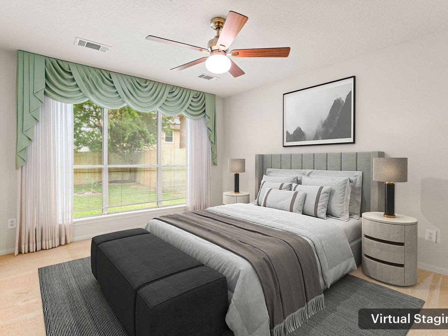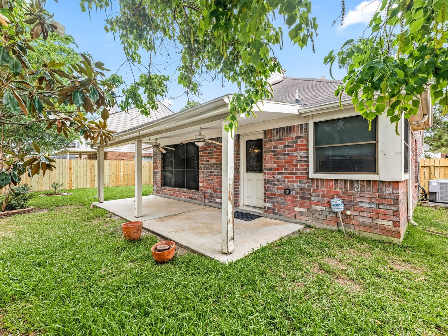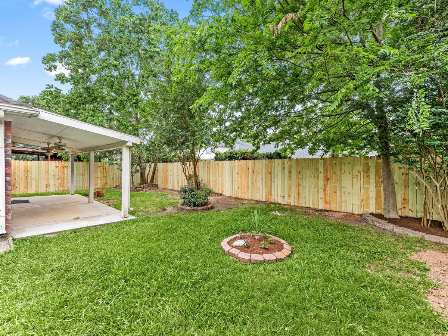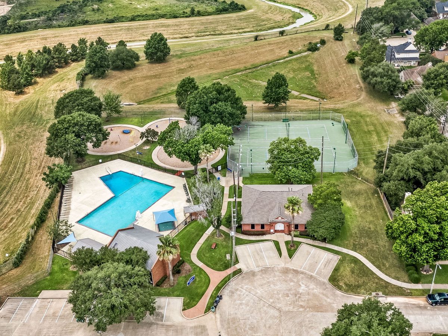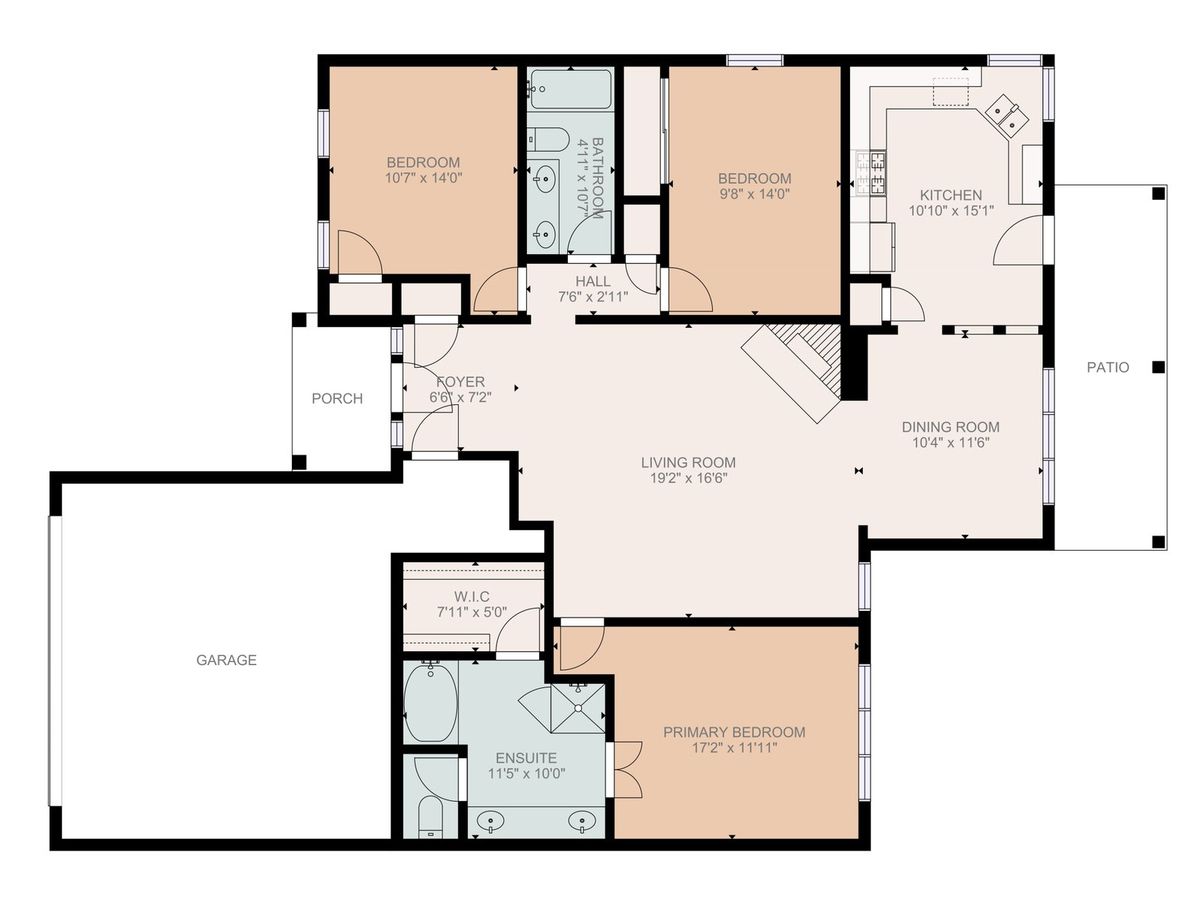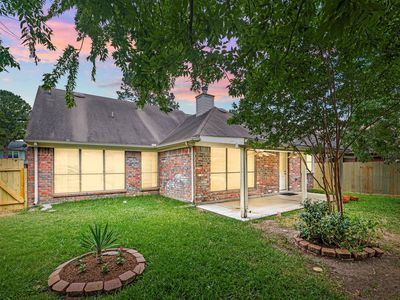Step Inside This Picture-Perfect Home Waiting for You in Texas
Step into comfort and convenience with this beautifully maintained single-story home located in the highly sought-after Sundown Glen community of Katy, Texas. Boasting 3 spacious bedrooms and 2 full bathrooms, this home features an open-concept layout with vaulted ceilings and abundant natural light throughout. The inviting living area, complete with a cozy gas fireplace and remote-controlled ceiling fans, flows seamlessly into the formal dining space—perfect for entertaining.
The kitchen offers ample counter space, granite countertops, stainless steel appliances, and a cozy breakfast nook overlooking the backyard. The private owner’s suite is thoughtfully separated from the secondary bedrooms and includes a walk-in closet and en-suite bathroom with double vanities, a soaking tub, and a separate shower.
Enjoy outdoor living with a large covered patio equipped with dual ceiling fans, opening to a well-sized, fully fenced backyard ideal for relaxing or hosting guests. With fresh landscaping, an automated sprinkler system, and a spacious two-car garage, this home is move-in ready.
Located within the acclaimed Katy ISD school district and just minutes from Fry Road, Grand Parkway, and Katy Mills Mall, this property offers both comfort and convenience in a family-friendly neighborhood.
Don’t miss out on the opportunity to make this stunning family home yours. Contact us today to arrange an inspection!
Heating & Cooling
Outdoor Features
- Deck
- Fully Fenced
- Outdoor Entertainment Area
- Remote Garage
- Secure Parking
- Swimming Pool - In Ground
- Tennis Court
Indoor Features
Other Features
Charming single-story home, ready for quick move-in, located in Sundown Glen, Katy ISD schools, park, tennis, pool, nearby Katy Mills Mall and shopping, fresh landscaping, large shade tree, full-auto sprinkler system, 2-car garage, well-maintained open layout, ample natural light, vaulted ceilings, updated ceiling fans with remote control, formal dining room, kitchen with granite counters and stainless steel appliances, breakfast nook, owner's suite with en-suite bath (double sink vanity, tub, separate shower, walk-in closet), covered patio with dual ceiling fans, new fence.
Mortgage Calculator
$3,078
Estimated monthly repayments based on advertised price of $264000.
Property Price
Deposit
Loan Amount
Interest Rate (p.a)
Loan Terms

